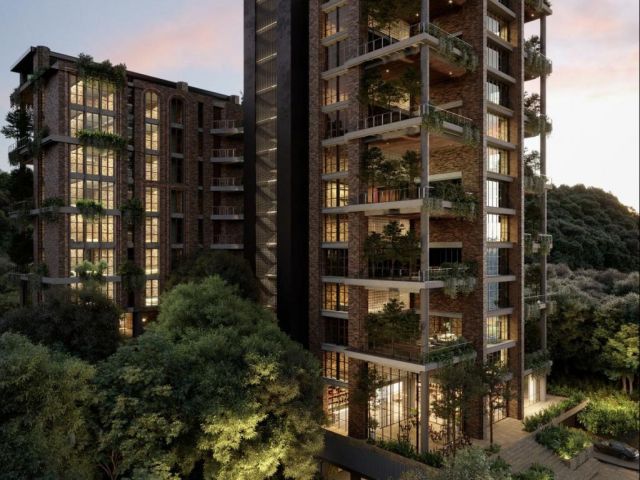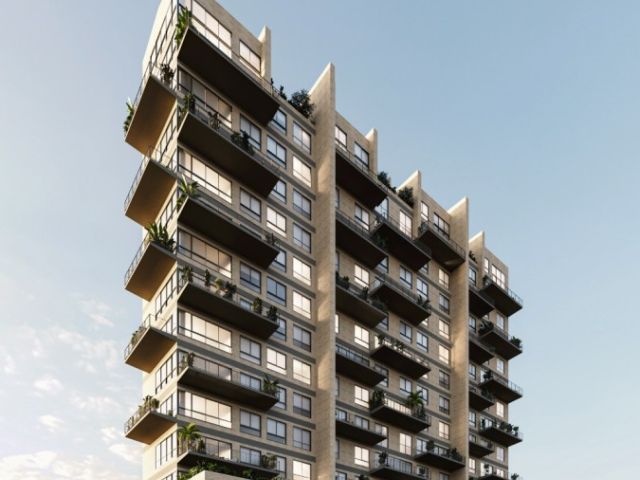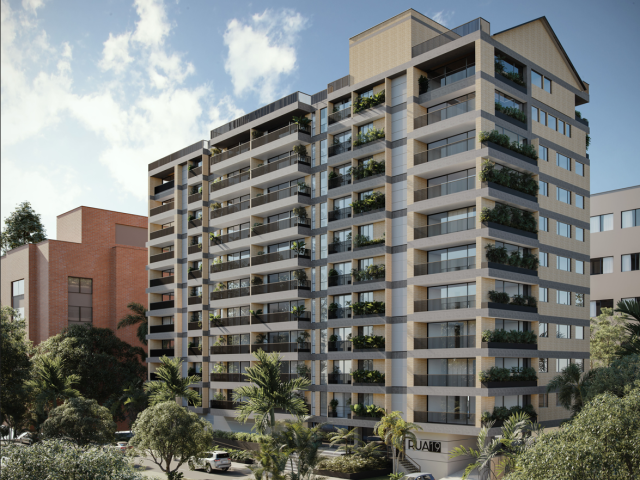MENTA Apartments is a modern residential project located in the Sector Asdesilla, Sabaneta. The development features units ranging from 64m² to 87m² across a 30-story building, including four floors dedicated to parking. Apartments are priced from $556,000,000 COP. Each phase of the project has its own independent entrance, ensuring security and privacy for residents. This projects of partments boasts 14,000 m² of shared spaces and an additional 7,000 m² of forest reserve, offering residents a serene and natural living environment. The extensive amenities include:
These amenities provide various recreational and fitness options, ensuring an active and healthy lifestyle for all residents. Situated in the thriving area of Sabaneta, MENTA Apartments offers easy access to major city conveniences while maintaining a connection to nature. The combination of urban accessibility and natural beauty makes MENTA Apartments an ideal choice for those seeking a balanced and fulfilling living experience.
MENTA apartments project is developed by Conconcreto, a leading construction and development company known for its innovative and high-quality projects. Conconcreto has a strong reputation for delivering top-notch residential and commercial properties that meet the highest standards of excellence.
For more information on purchasing a unit or to view the master plan and detailed visualizations of the project, please contact us at info@medellin-realestate.com.
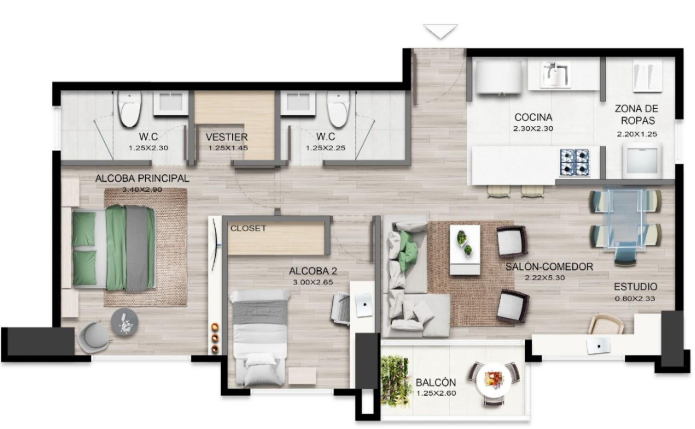
Type: A
General Information:
2 Bedrooms, 2 Bathrooms, 1 Dressing room, 1 Wardrobe, Study room area, Kitchen with Pantry, Balcony, Living room, Dining room, Clothes and Laundry area.
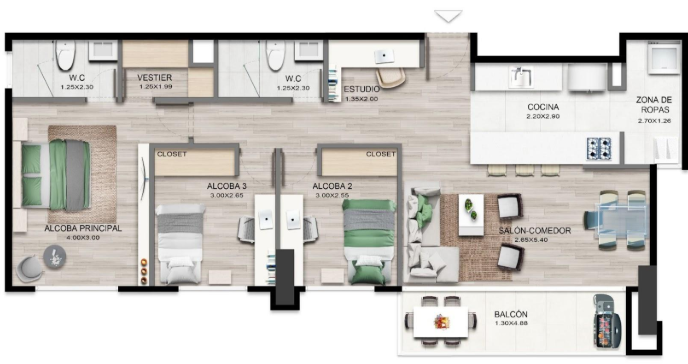
Type: B
General Information:
3 Bedrooms, 2 Bathrooms, 1 Dressing room, 1 Wardrobe, Study room area, Kitchen with Pantry, Balcony, Living room, Dining room, Clothes and Laundry area..
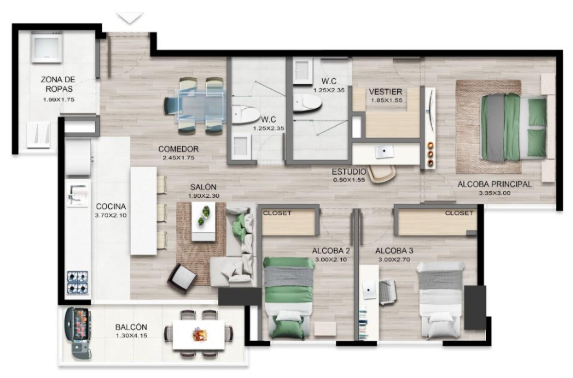
Type: C
General Information:
3 Bedrooms, 2 Bathrooms, 1 Dressing room, 1 Wardrobe, Study room area, Kitchen with Pantry, Balcony, Living room, Dining room, Clothes and Laundry area.
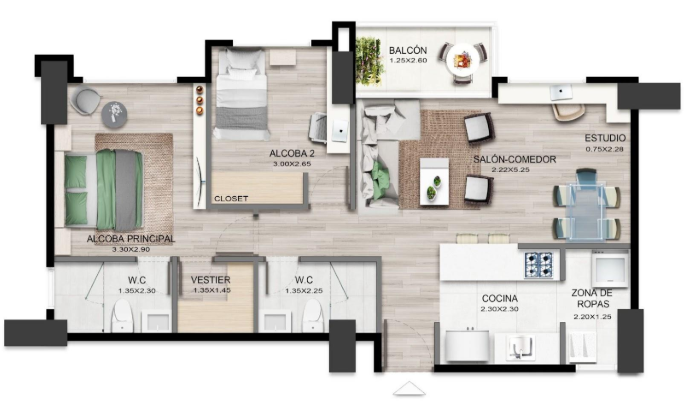
Type: D
General Information:
2 Bedrooms, 2 Bathrooms, 1 Dressing room, 1 Wardrobe, Study room area, Kitchen with Pantry, Balcony, Living room, Dining room, Clothes and Laundry area.
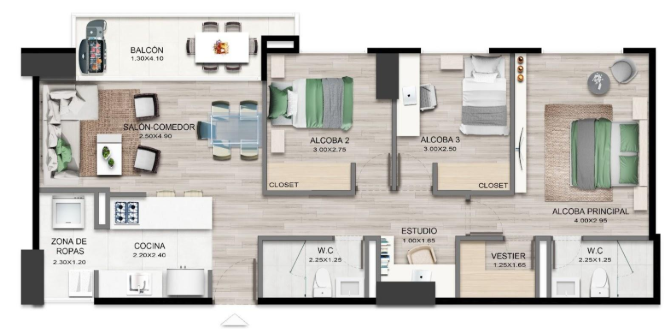
Type: E
General Information:
3 Bedrooms, 2 Bathrooms, 1 Dressing room, 1 Wardrobe, Study room area, Kitchen with Pantry, Balcony, Living room, Dining room, Clothes and Laundry area.
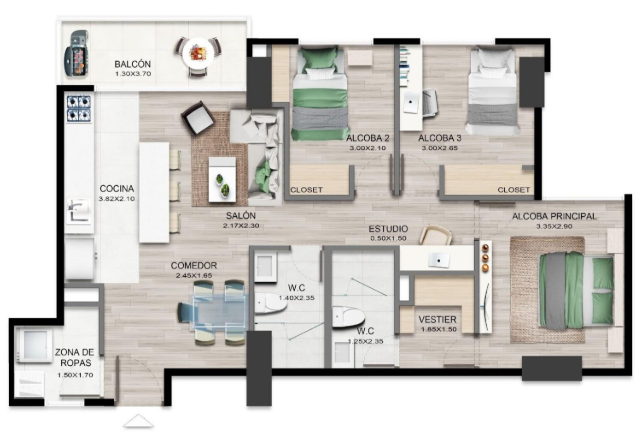
Type: F
General Information:
3 Bedrooms, 2 Bathrooms, 1 Dressing room, 1 Wardrobe, Study room area, Kitchen with Pantry, Balcony, Living room, Dining room, Clothes and Laundry area.
| Property Type | Project Development |
| Area | Sabaneta |
| Bedrooms | 3 |
| Bathrooms | 2 |
| Year built | 2026 |
| Lot size | 64 m2 |
| Build up size | 87 m2 |
| Living space | 64 m2 |
| Furnished | No |
| Air-conditioned | No |
| Pool | Yes |
| Floors | 1 |
| New/Pre-owned | New |
| Gated | Yes |
| Maid room | No |
| Home owners association | Yes |
| View | Yes |
