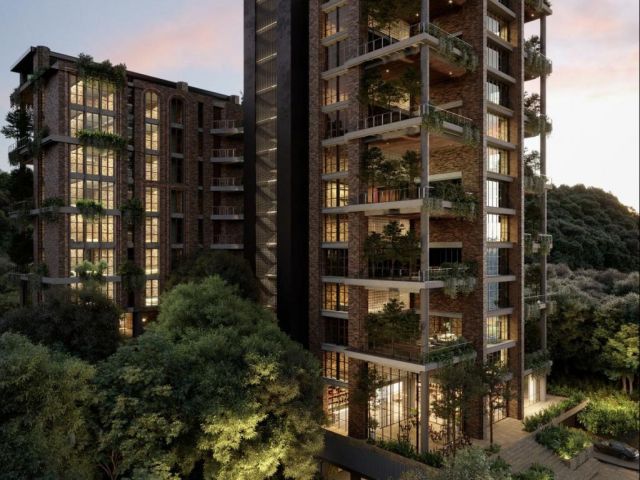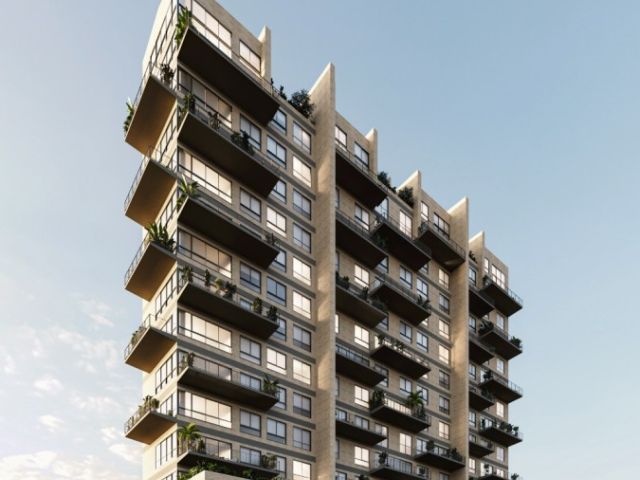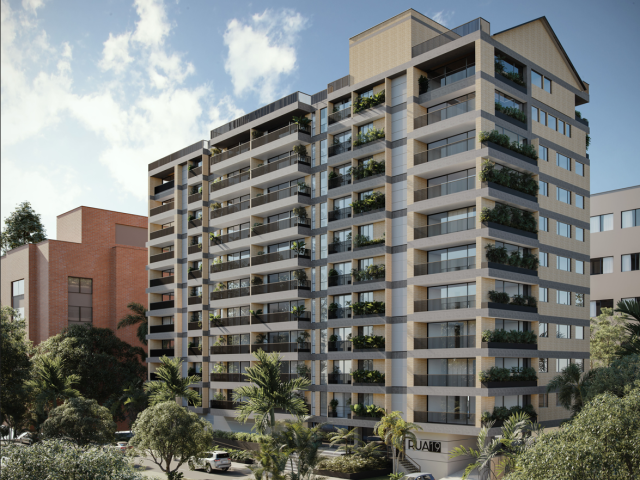Welcome to Costa Azul, a perfect home for families looking for more space, adventure, and comfort. Located near shops, major roads, schools, and universities, Costa Azul offers everything you need for a peaceful and convenient life. The building has great shared areas, including a pool, sauna, Turkish bath, gym, children's play area, multi-use court, climbing wall, social room, solarium, and coworking space. It also provides private and visitor parking with easy access to the Metro and main roads for excellent mobility.
Costa Azul has a variety of apartments to fit your needs. Type A has a total area of 57.94 m² with 2 bedrooms and 2 bathrooms, starting at 424,908,192 COP. A slightly smaller Type A is 57.73 m² and starts at 418,482,477 COP. Type F, similar in size at 57.96 m², starts at 400,021,804 COP. Type B apartments offer more space at 68.07 m² with 3 bedrooms and 2 bathrooms, starting at 492,971,484 COP. Another Type B is 68.94 m² and starts at 496,426,606 COP. The largest, Type E, is 73.42 m² with 3 bedrooms and 2 bathrooms, starting at 520,858,158 COP.
Costa Azul is perfect for families who want comfort and adventure. Its prime location offers easy access to shopping, dining, and education, making everyday life convenient. The shared amenities like the pool, gym, and children's play area, along with unique features such as the climbing wall and coworking space, ensure a vibrant and active community. Costa Azul is designed to provide both relaxation and activity, making it an ideal place to call home.
Developted by Londoño Gómez, a well-known real estate company founded in the 1970s in Medellín. They have a strong reputation for creating high-quality projects across Antioquia such as Centro Comercial Oviedo, Edificio Coltejer, San Fernando Plaza Hotel and Milla de Oro building. Their main office is in Medellín and a regional office in Bogotá.
For more information, further details and potential investors please contact us at info@medellin-realestate.com.
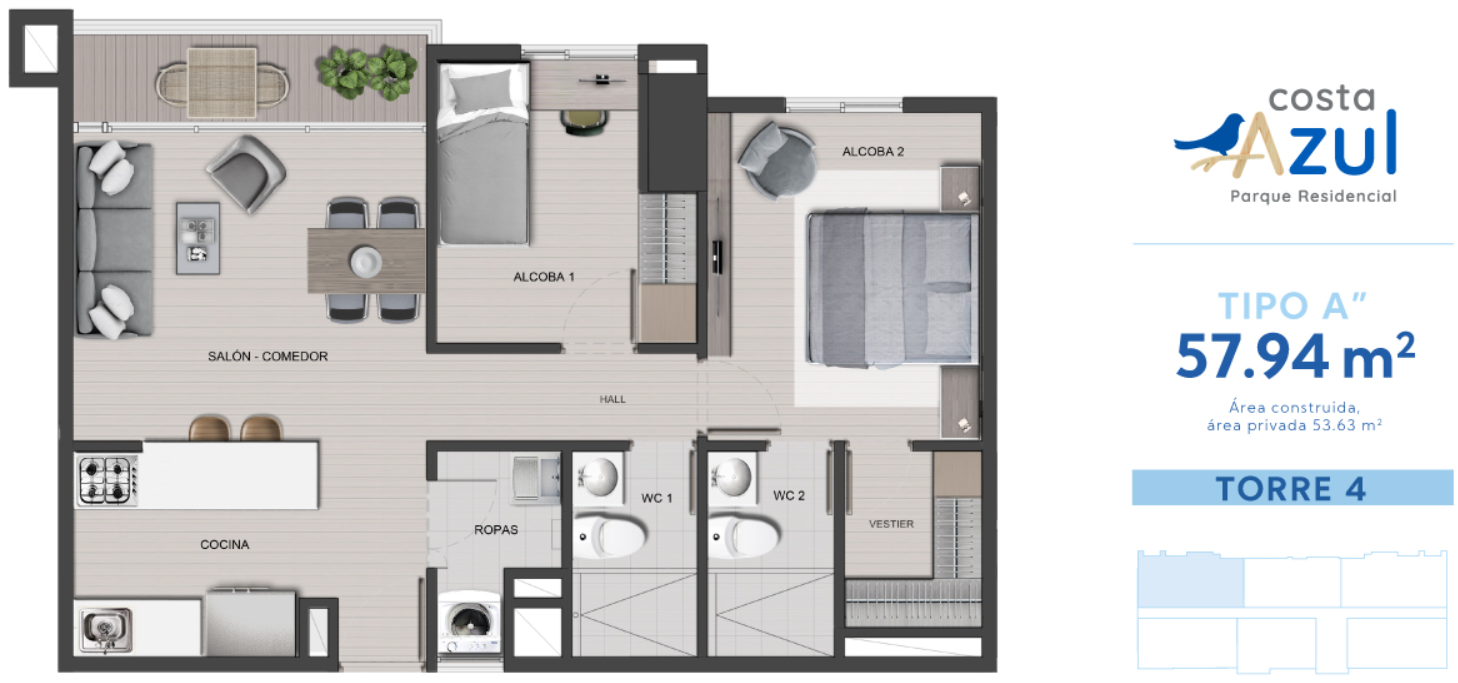
Type: A"
General Information:
2 Bedrooms, 2 Bathrooms, 1 Dressing room, 1 Wardrobe, Kitchen with Pantry, Balcony, Living room, Dining room, Clothes and Laundry area.
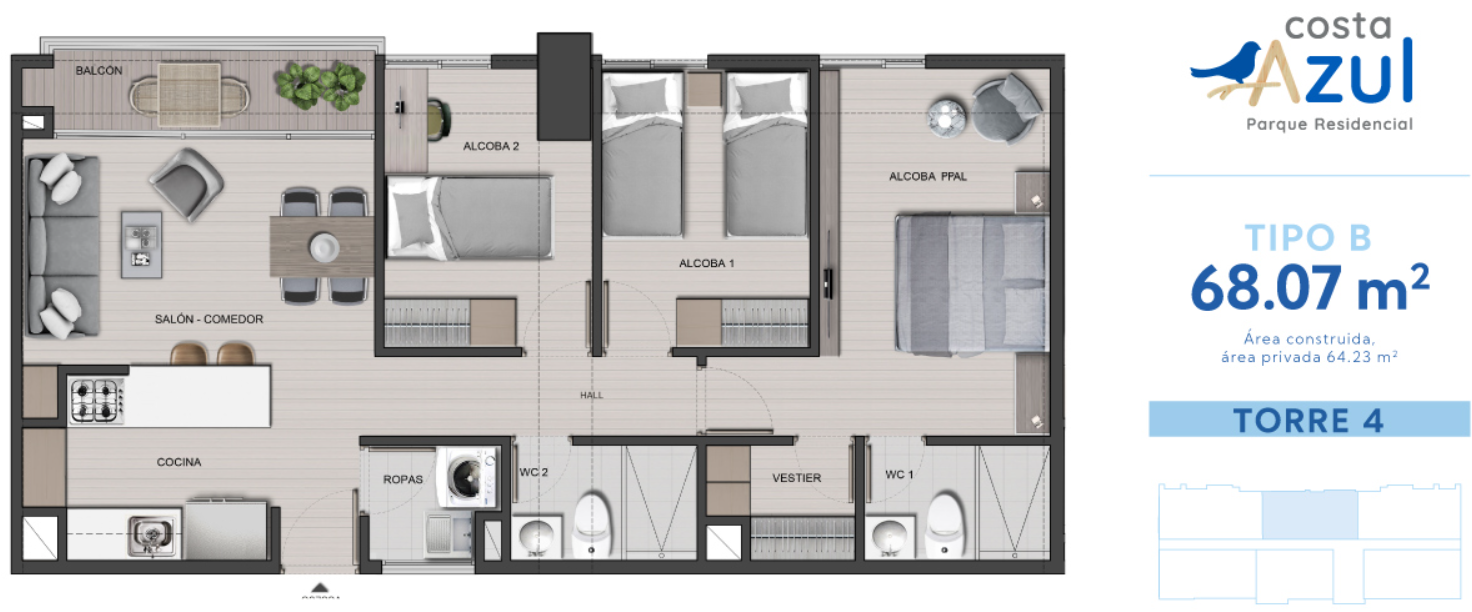
Type: B
General Information:
3 Bedrooms, 2 Bathrooms, 1 Dressing room, 2 Wardrobes, Kitchen with Pantry, Balcony, Living room, Dining room, Clothes and Laundry area.
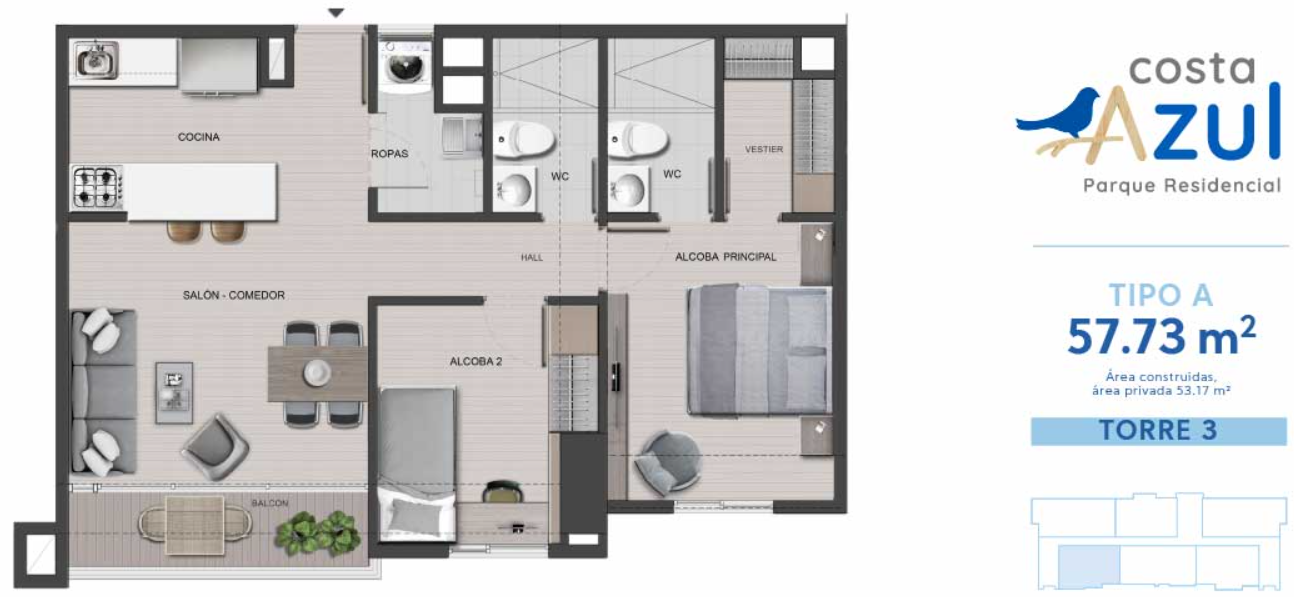
Type: A
General Information:
2 Bedrooms, 2 Bathrooms, 1 Dressing room, 1 Wardrobe, Kitchen with Pantry, Balcony, Living room, Dining room, Clothes and Laundry area.
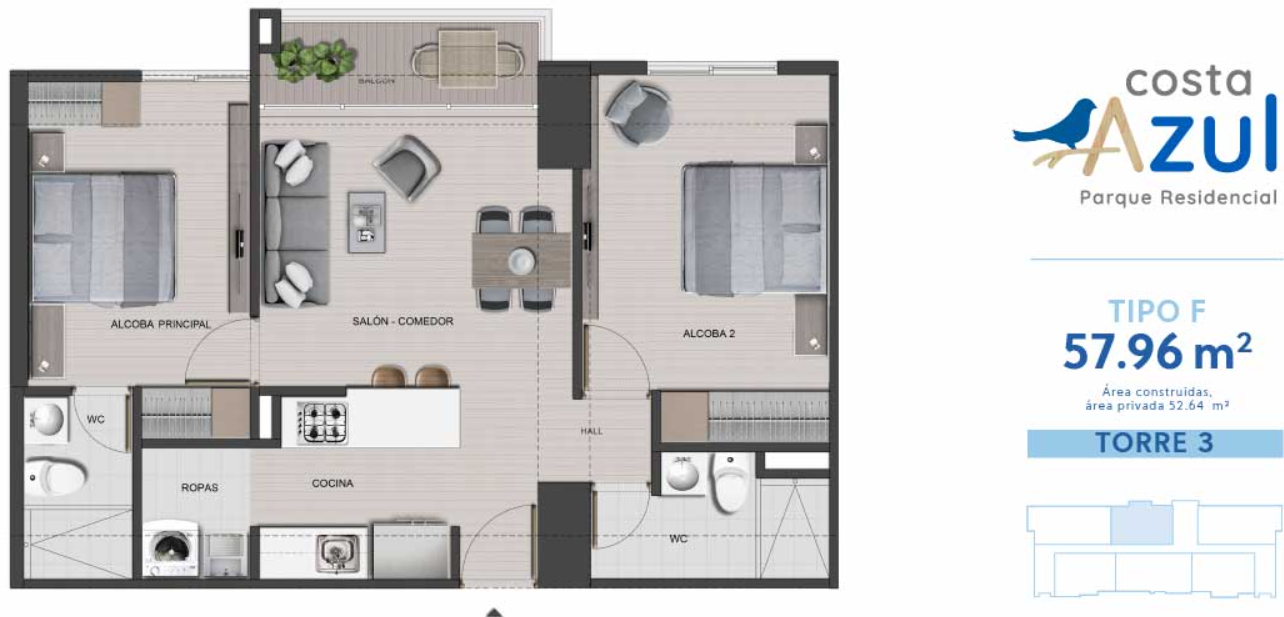
Type: F
General Information:
2 Bedrooms, 2 Bathrooms,2 Wardrobes, Kitchen with Pantry, Balcony, Living room, Dining room, Clothes and Laundry area.
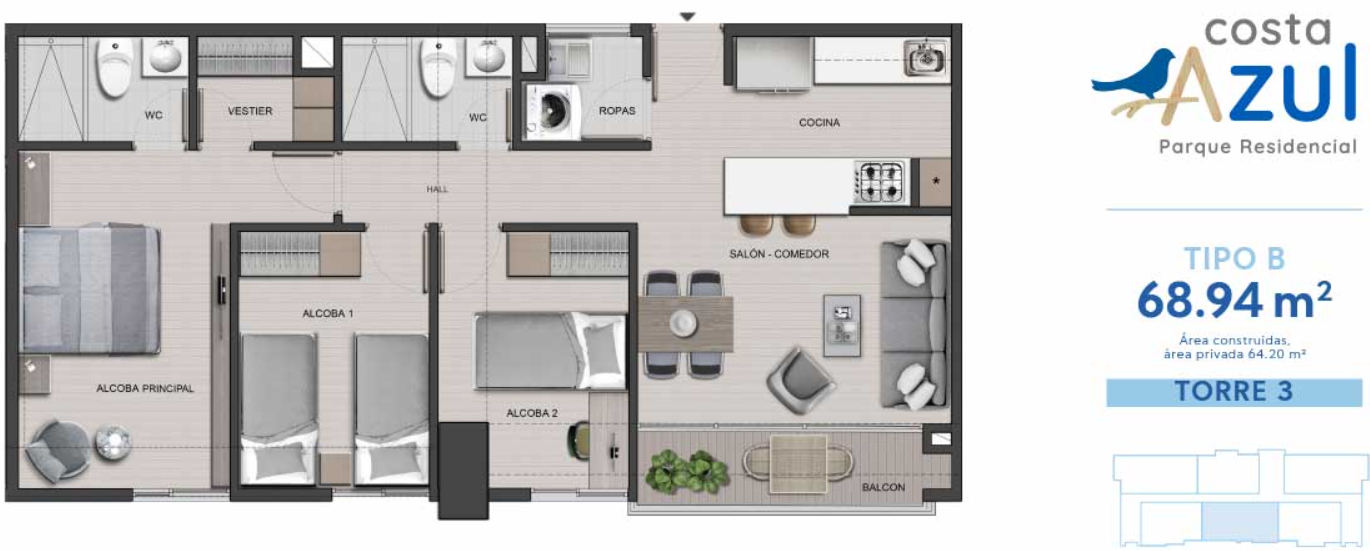
Type: B
General Information:
3 Bedrooms, 2 Bathrooms,1 Dressing room, 2 Wardrobes, Kitchen with Pantry, Balcony, Living room, Dining room, Clothes and Laundry area.
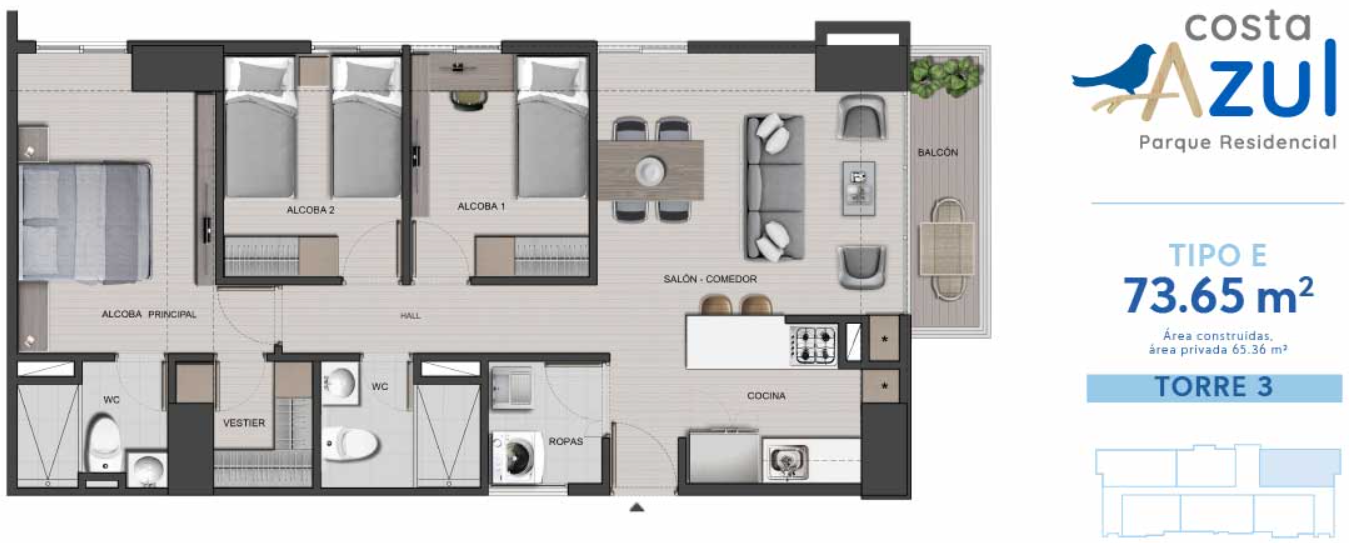
Type: E
General Information:
3 Bedrooms, 2 Bathrooms,1 Dressing room, 2 Wardrobes, Kitchen with Pantry, Balcony, Living room, Dining room, Clothes and Laundry area.
| Property Type | Project Development |
| Area | La Estrella |
| Bedrooms | 2 |
| Bathrooms | 2 |
| Year built | 2024 |
| Lot size | 57 m2 |
| Build up size | 57 m2 |
| Living space | 57 m2 |
| Furnished | No |
| Air-conditioned | No |
| Pool | Yes |
| Floors | 1 |
| New/Pre-owned | New |
| Gated | No |
| Maid room | No |
| Home owners association | No |
| View | No |
